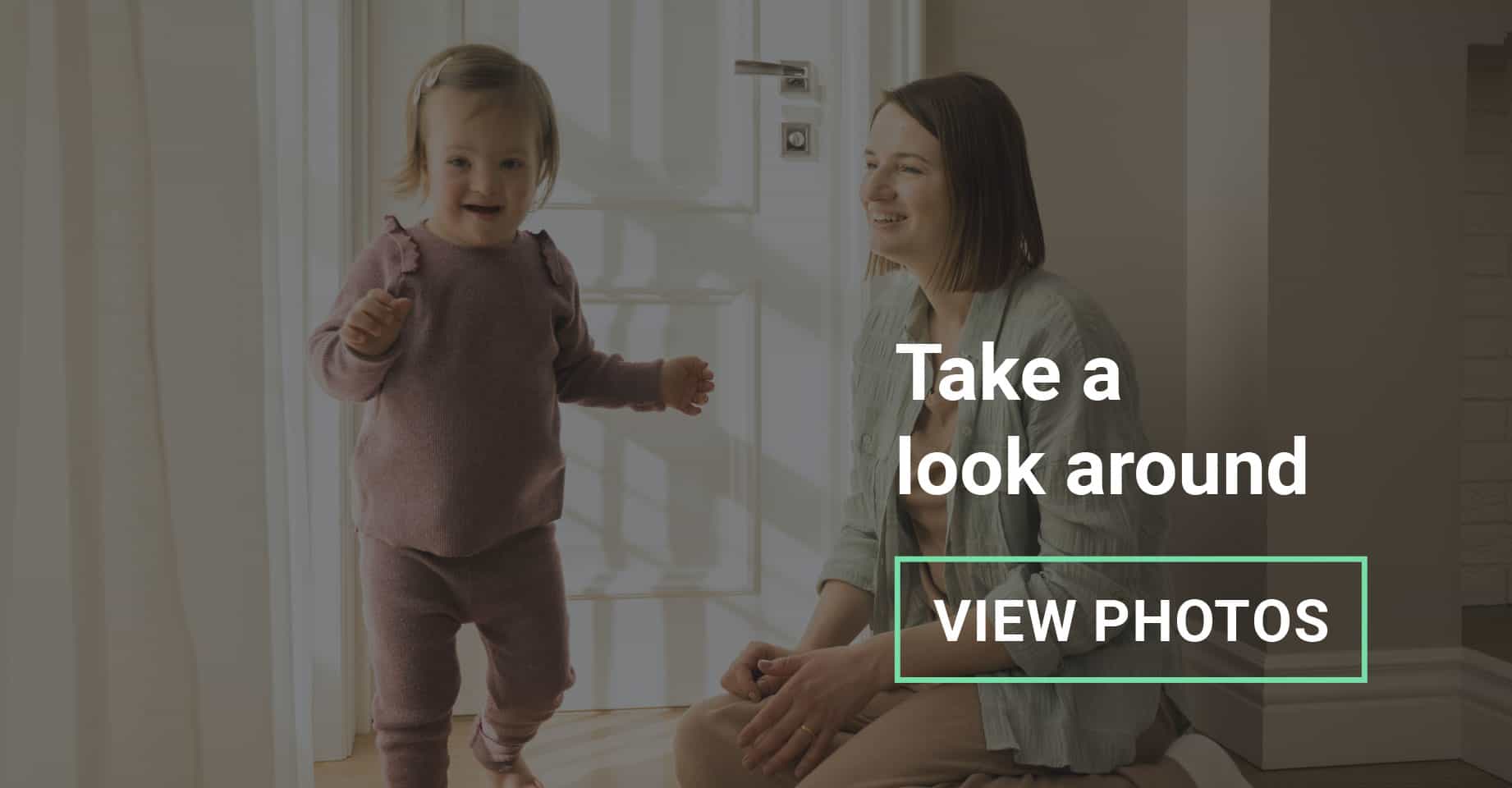The Arlington at Eastern Shore Centre | Floor Plans | Jasmine
.png)
Actual pricing and availability are subject to change. Finishes, fixtures, and furnishings are for illustrative purposes only. Floor plans, dimensions, and other unit specifications are approximate and may vary.
Ready for the next step?
We love this floor plan and know you will, too. Select a unit below to apply for or to request more information about it.
Explore more options
-
.png)
3 Bed | 2 Bath
from: $1,635 | 1590 sq. ft.
available units: 5
-
.png)
1 Bed | 1 Bath
from: $1,247 | 822 sq. ft.
available units: 4
-
.png)
1 Bed | 1 Bath
from: $1,256 | 765 sq. ft.
available units: 3
-
.png)
2 Bed | 2 Bath
from: $1,453 | 1129 sq. ft.
available units: 3
-
.png)
1 Bed | 1 Bath
from: $1,248 | 861 sq. ft.
available units: 3
-
.png)
2 Bed | 2 Bath
from: $1,564 | 1032 sq. ft.
available units: 1
-
.png)
3 Bed | 2 Bath
from: $1,664 | 1545 sq. ft.
available units: 1
-
.png)
1 Bed | 1 Bath
from: $1,356 | 1159 sq. ft.
available units: 1
-
.png)
2 Bed | 2 Bath
Call for info | 1061 sq. ft.
available units: call for info
-
.png)
2 Bed | 2 Bath
Call for info | 1261 sq. ft.
available units: call for info
-
.png)
2 Bed | 2 Bath
Call for info | 1360 sq. ft.
available units: call for info
-
.png)
2 Bed | 2 Bath
Call for info | 1123 sq. ft.
available units: call for info
Tours
We'd love to show you around.
Send us a message
"*" indicates required fields






